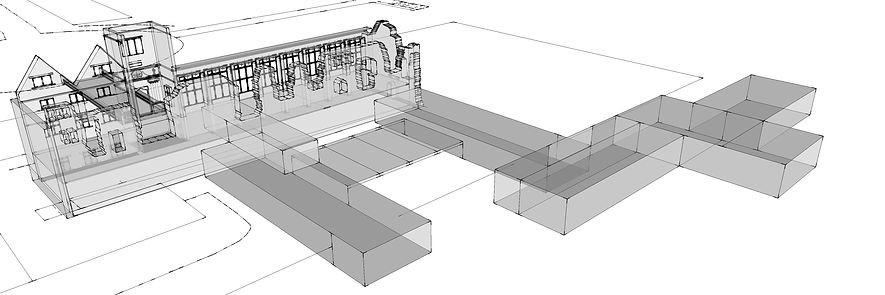top of page
theThesis madeleine ike



Initial massing models on site
external gardening
indoor gardening
accommodation
dining room
kitchen
reading room
gallery of whispers
16 x 10
28 x 7
28 x 8
20 x 5
12 x 10
10 x 6
16 x 8
17 x 4
perspective
elevation
plan
original plans of the monastery shown in thin line
bottom of page